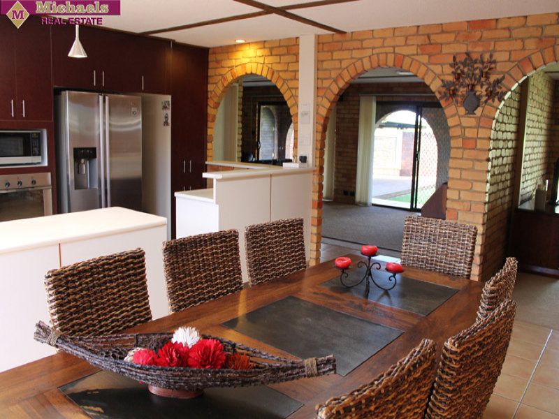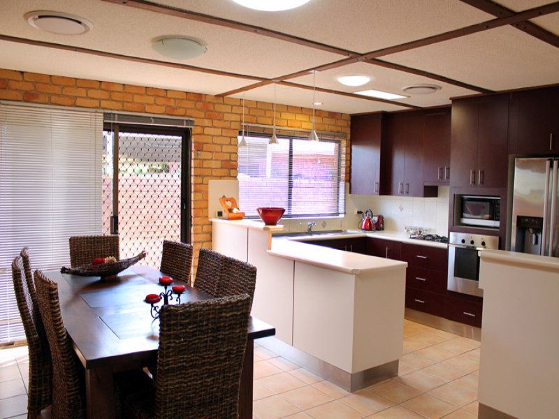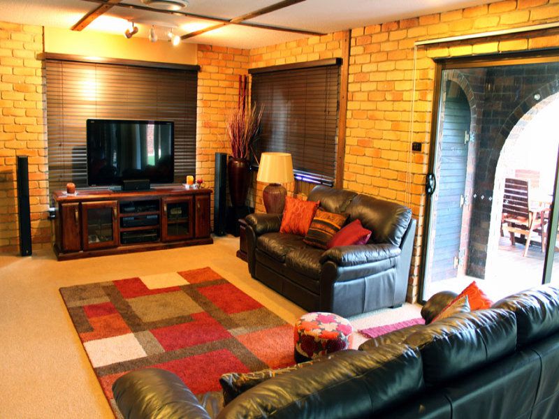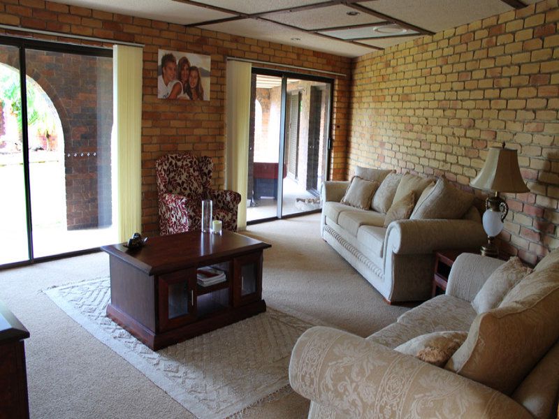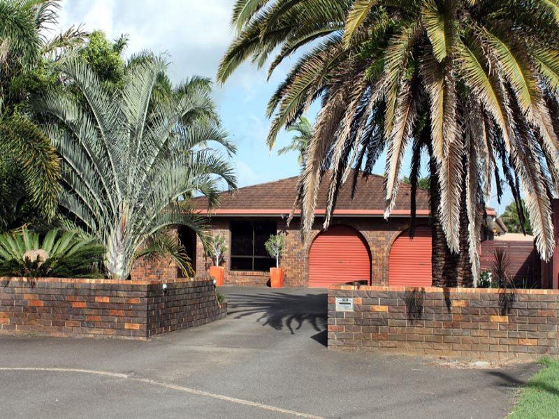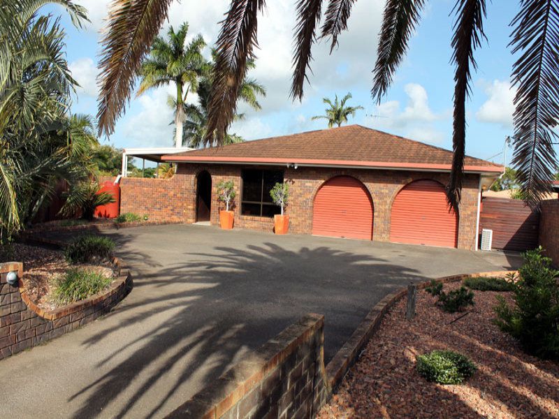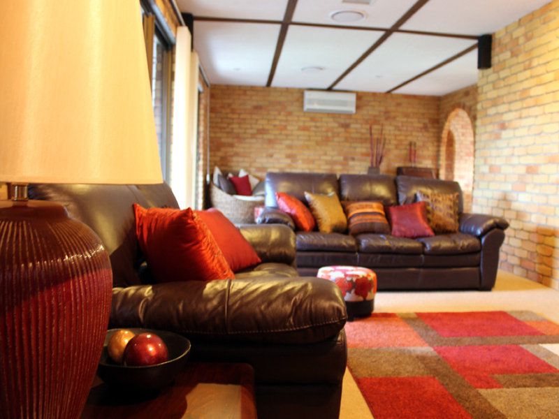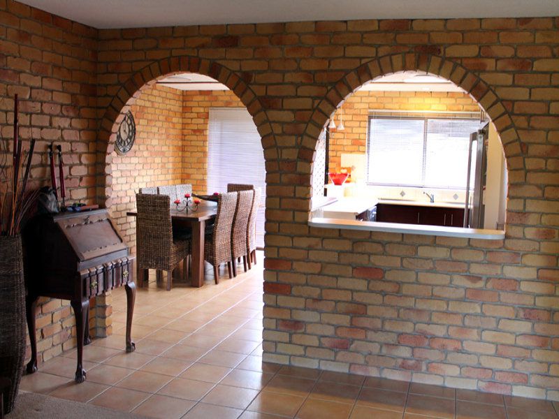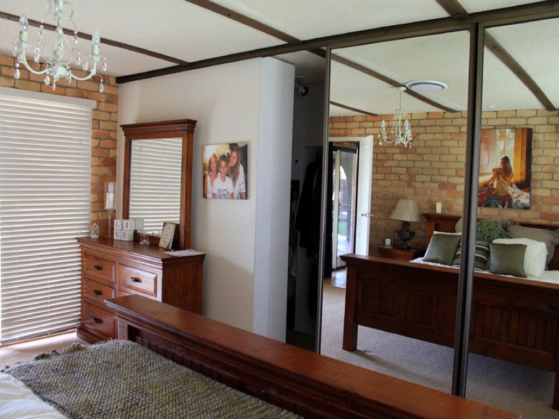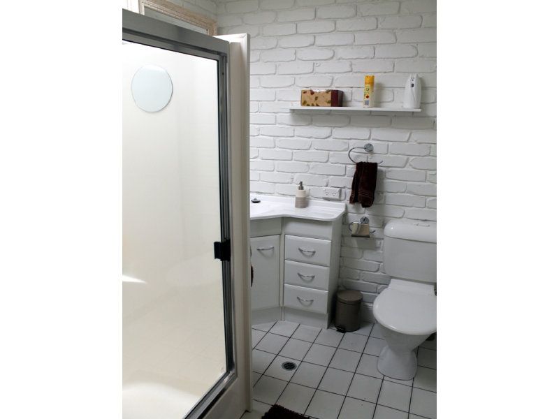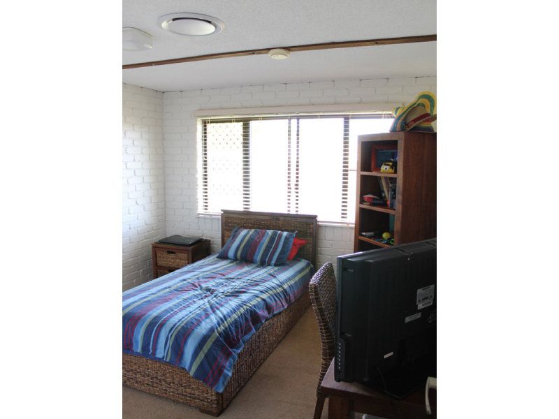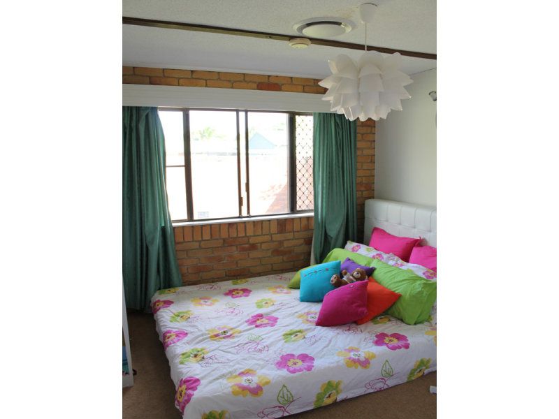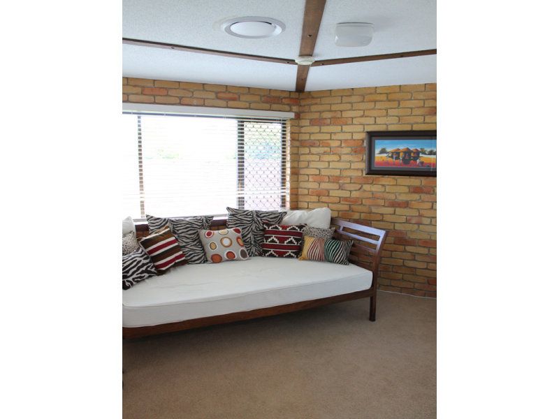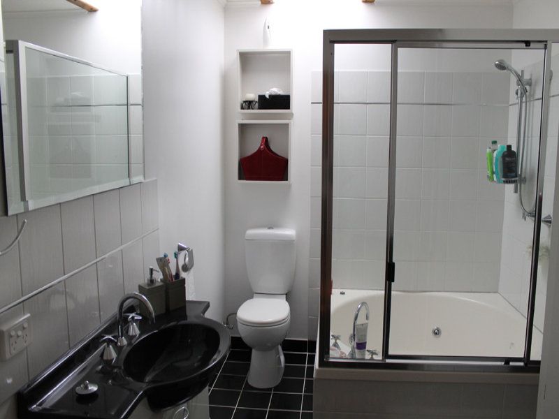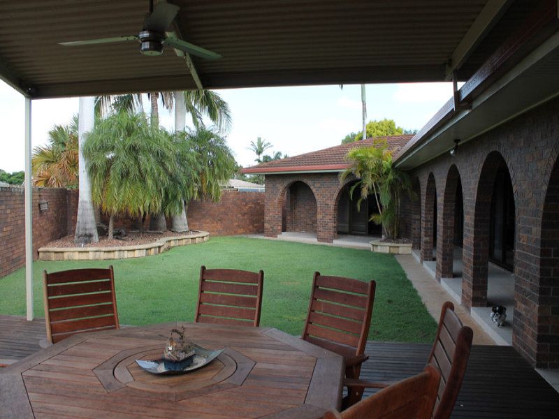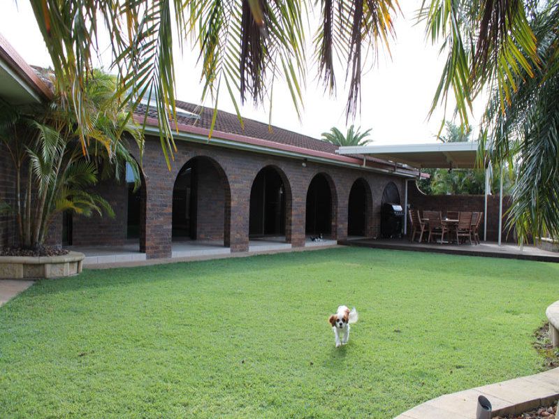14 Slocomb St, Avenell Heights
$370,000- Bedrooms: 4
- Bathrooms: 2
- Car Spaces: 4
- Property type: House
- Floor Area: 0 sqs
- Land size: 907 sq metres
- Listing type: Sold!
Because You’re Different
This home is truly a one of a kind, it will excite and intrigue not just you but friends and visitors. A solid double brick, it feels cool, looks great and the Tudor style ceilings add character and style.
A real standout is the kitchen combined dining area. A true galley layout featuring all the mod cons, including stainless gas cook top, double fridge pace, wall oven plus more. The kitchen décor is one of the most pleasing on the eye you will see, a real classic.
The media combined family room offers quality carpets and, like the rest of the home has ducted air conditioning for year round comfort. The media combined family room also leads onto the verandah and undercover entertaining area. That’s not it. There is also a formal lounge room which is as large. The total combined living space adds up to wow!!
The four bedrooms are all built-in, the master bedroom featuring walk-in robe and ensuite.
Outside, the property grounds are very low maintenance leaving quality time for you to enjoy the finer things in life.
At a Glance:
• Double Brick, built 1996
• Four bedrooms
• Ensuite and walk-in
• Spa in main bathroom
• Ducted A/C
• 2x Reverse A/C
• Solar hot water
• Stunning Galley kitchen
• Gas cooktop, range-hood
• Double fridge space
• Dishwasher
• Wall oven
• Combined dining
• Media room combined family
• Formal Lounge
• Undercover entertaining
• Low maintenance grounds
• Double lock up garage
• 907m² allotment
• Great location
The information provided is for use as an estimate only. Potential purchasers should make their own enquiries to satisfy themselves of any matters regarding this property.
The Sustainability Declaration Form for this property can be obtained by contacting the agent or the office.
