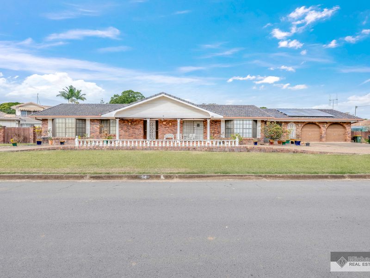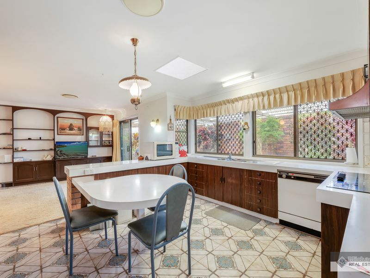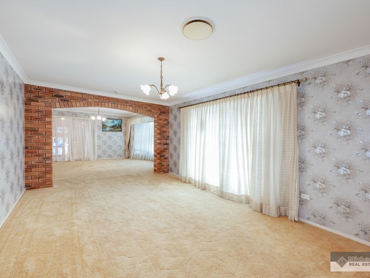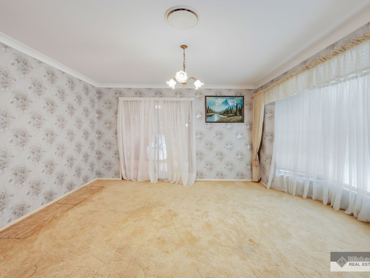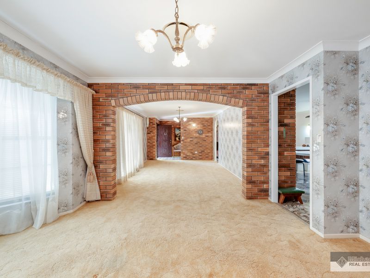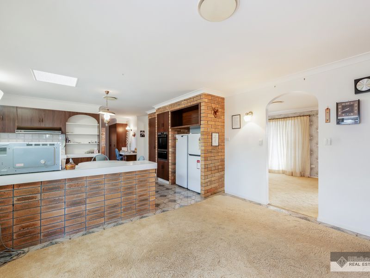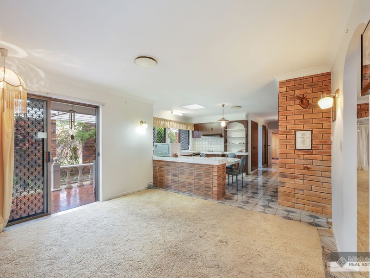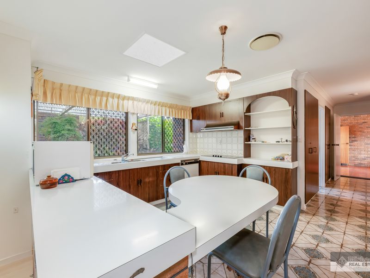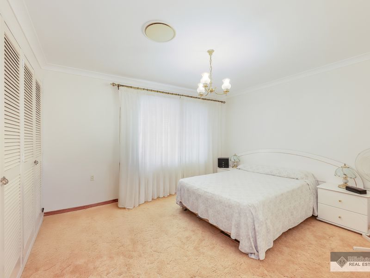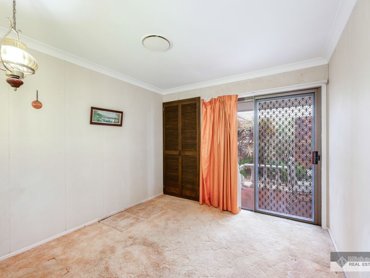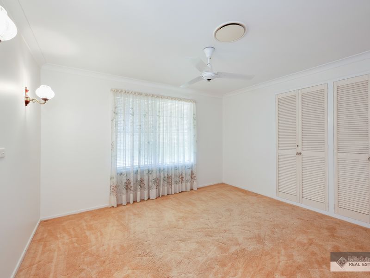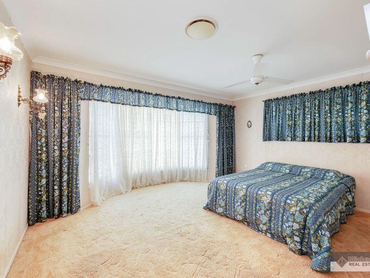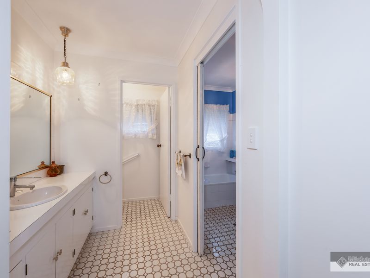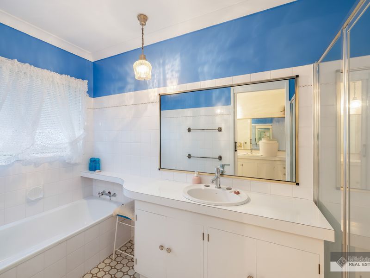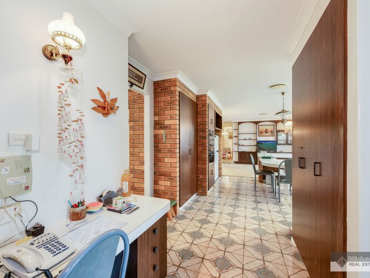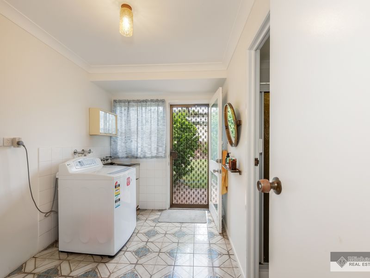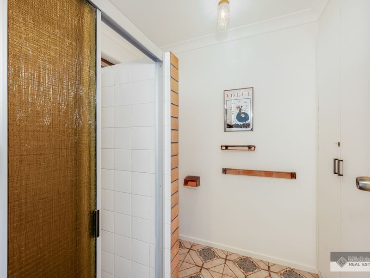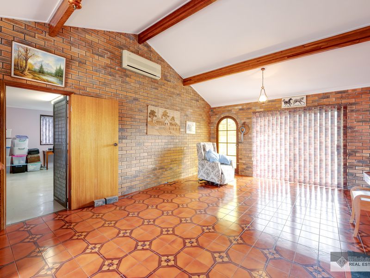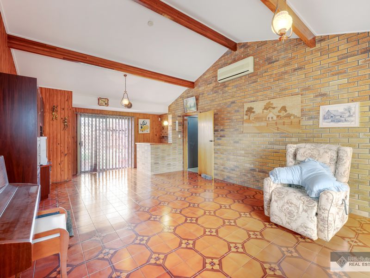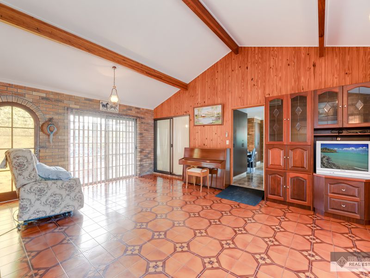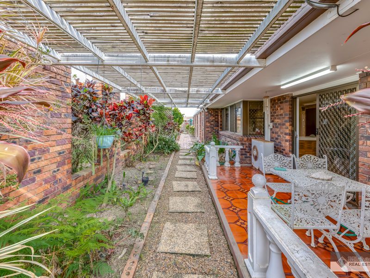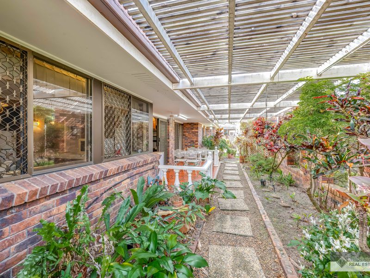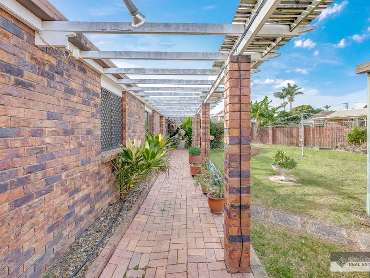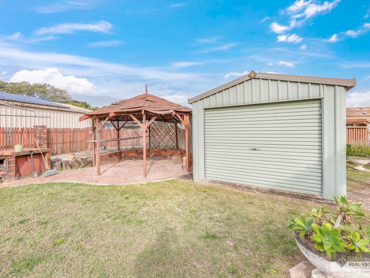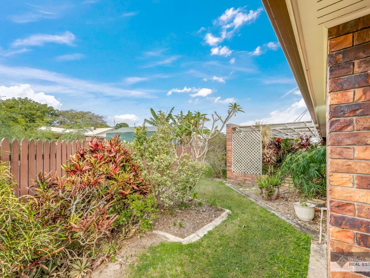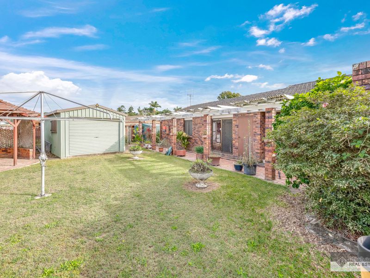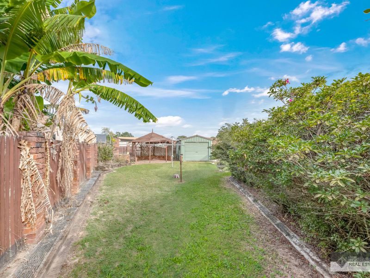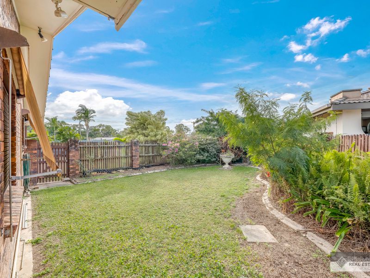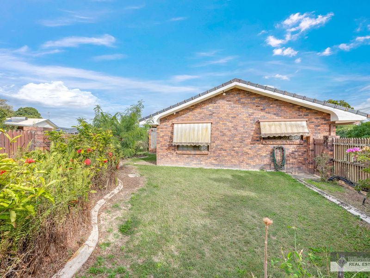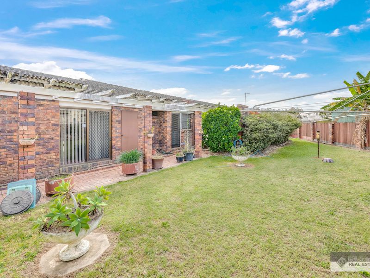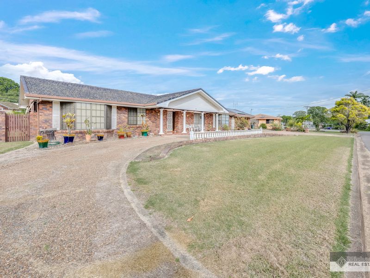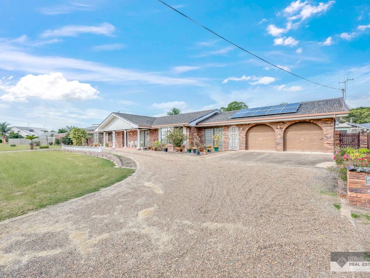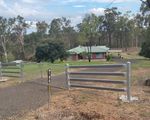54 Stevenson Street, Kepnock
Contact for price- Bedrooms: 4
- Bathrooms: 2
- Car Spaces: 2
- Property type: House
- Land size: 1533 sq metres
- Listing type: Sold!
Spacious Family Home in Prime Location
If you’ve been searching for a home that delivers on space, functionality, and location – this is the one. Situated in Kepnock, this expansive residence offers multiple living zones, oversized bedrooms, and a layout designed to comfortably accommodate large or extended families.
From the moment you step inside, you’ll be struck by the sheer scale of the home. All four bedrooms are exceptionally large, each with built-in wardrobes to maximise storage. The main bedroom is a standout – not only does it feature a full wall of built-ins, but also a beautiful bay window that fills the room with natural light and creates a warm, inviting space to relax.
The main bathroom offers a separate shower and bathtub, plus a separate toilet and powder room – ideal for busy households. A second bathroom with shower, toilet, and laundry area is located near the living zones, enhancing everyday convenience.
The central kitchen is spacious and well-equipped, flowing directly into a casual dining or living space – perfect for daily meals or family gatherings. For larger events or quiet evenings, the home offers a separate formal lounge and dining area, complete with another charming bay window.
Another highlight is the massive rumpus room – a versatile space with a built-in bar and air conditioning. Whether it becomes your games room, home theatre, kids’ zone, or entertaining hub, the options are endless.
There’s no shortage of storage either, with an attached double bay garage including its own storage room, plus a powered single garage out back for additional storage or workshop space.
Set on a generous 1533m2 block, the yard is surrounded by established gardens, pathways, and two greenhouses – ideal for gardening enthusiasts. A solar power system is also in place, offering long-term energy savings.
Located just minutes from schools, Bundaberg’s CBD, restaurants, and everyday amenities, this home delivers outstanding value, space, and potential for any family lifestyle.
Features:
• 1533m2 block
• 4 large bedrooms, all with built-in cupboards
• Large main bathroom with separate shower, bathtub, powder room, and toilet
• Second bathroom with shower, toilet, and integrated laundry space
• Expansive kitchen with adjoining casual dining or living area
• Separate formal lounge and dining room with additional bay window
• Huge rumpus room with built-in bar and air-conditioning – perfect for entertaining or multi-purpose use
• Attached double bay garage with dedicated storage room
• Powered single garage at the rear for extra storage or a workshop
• Established gardens, two greenhouses, and pathways throughout the yard
• Solar power system for energy efficiency and cost savings
For more information please contact Tayla Bird on 0402 460 732 or Grace Dempsey on 0417 794 186
**Every effort has been made to verify the correct details of this marketing. Neither the agent, vendor or illustrator is responsible for any omission, wrongful inclusion, misdescription or typing error in this marketing material. All interested parties should enquire to verify the information and satisfy any concerns. The sale may not include fixtures shown, and questions must be directed to the agent. Any information intended to be relied on should be independently verified, and necessary due diligence should be conducted. **
ADDITIONAL FEATURES
- Fully Fenced
- Outdoor Entertainment Area
- Secure Parking
- Shed
- Rumpus Room
- Solar Panels
