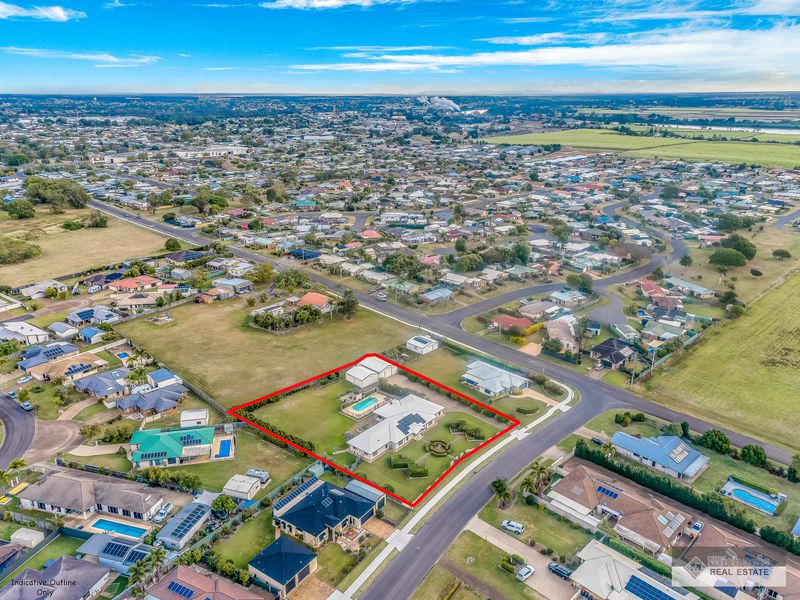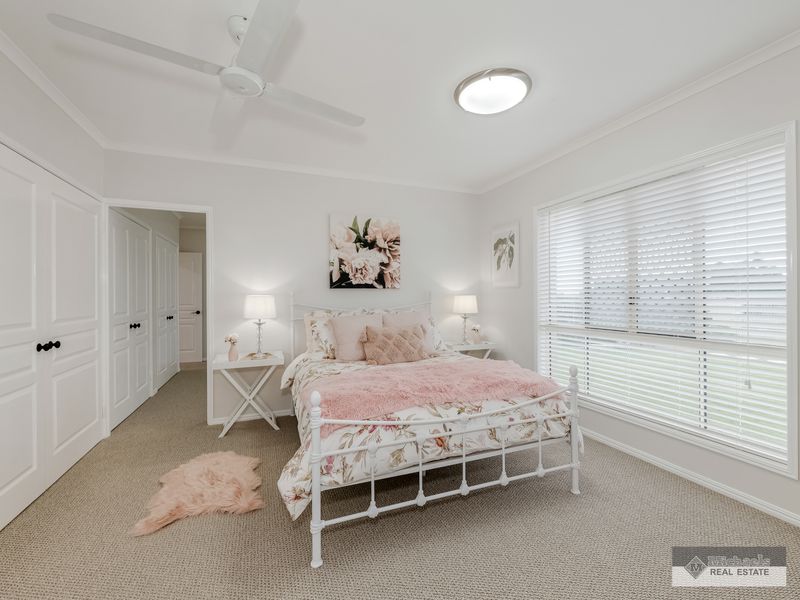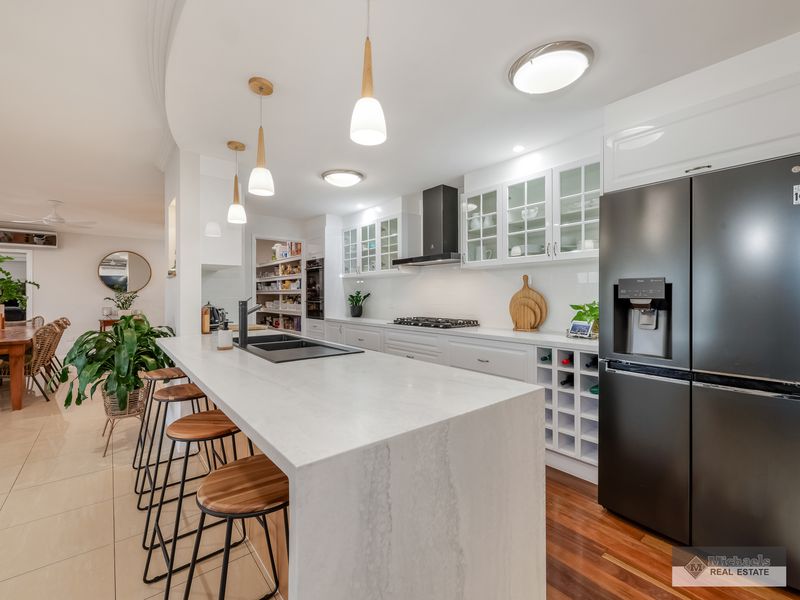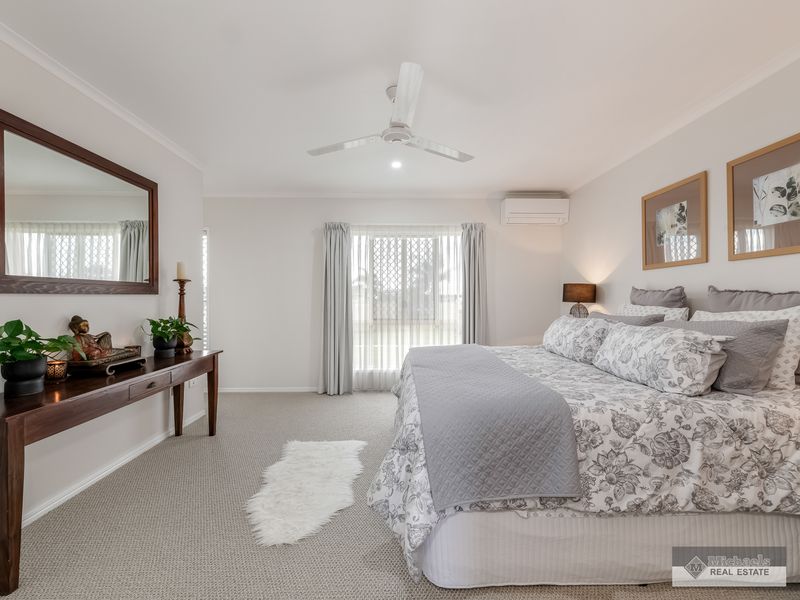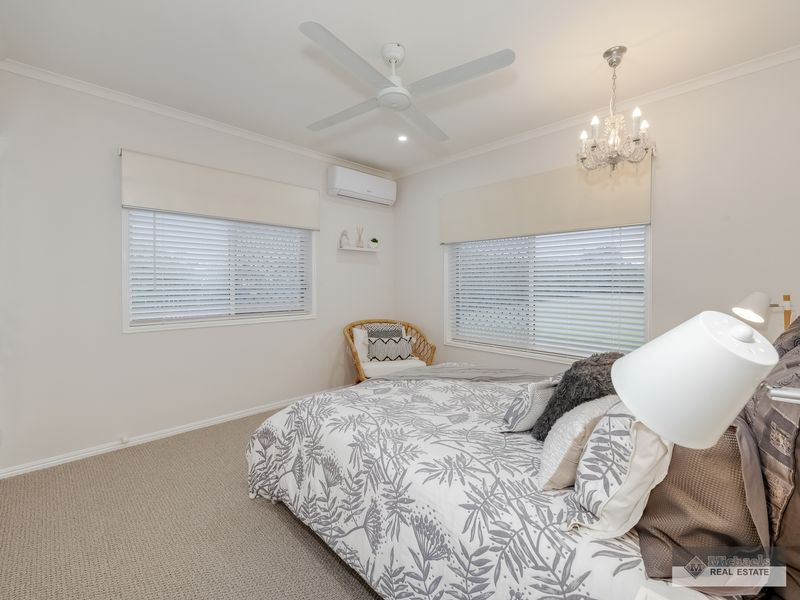4 Balaam Drive, Kalkie
Offers Above $1,395,000.00- Bedrooms: 6
- Bathrooms: 3
- Car Spaces: 10
- Property type: House
- Land size: 3790 sq metres
- Listing type: Under Contract
Unparalleled Luxury in the Heart of Kalkie!
Welcome to this stunning family home where modern luxury meets comfort and convenience. As you step inside, you’re greeted by a spacious entryway that sets the tone for the rest of the home. The rich wooden flooring flows seamlessly from the grand wooden door, enhancing the inviting and homely ambiance.
At the heart of the home is the newly renovated open-plan kitchen, a chef’s dream come true. This culinary haven boasts high-end Electrolux appliances, including a dishwasher, gas stove, and double oven. The kitchen’s aesthetic is defined by its sleek black features contracts perfectly with pristine white cabinets and appealingly sleek bench tops. A beautifully appointed walk-in pantry provides ample storage space. The kitchen’s design thoughtfully overlooks the entertaining area and pool, ensuring convenience while hosting for family and friends.
Adjacent to the kitchen, the family area is an inviting space with plush carpeting, downlights, air conditioning, and ceiling fans for year-round comfort. The large media room offers additional relaxation space with air conditioning, ceiling fans, and a pull-down projector screen, perfect for movie nights. A glass sliding door connects this room to the outdoor area, enhancing the flow between indoor and outdoor living. A convenient bathroom with a shower, vanity, and toilet, featuring direct access to the outside, adds to the functionality of this home. The expansive dining room is ideal for hosting large gatherings, complete with a well-equipped bar and downlighting to set the mood. The main bedroom is a serene retreat, offering plush carpet, air conditioning, a ceiling fan, and downlights. The generous ensuite features ample wardrobe storage, a walk-in shower, a spacious vanity, and a toilet.
This home includes five additional bedrooms, each with built-in wardrobes, large windows with roller blinds, plush carpet, ceiling fans, air conditioning, and downlights. The well-positioned main bathroom, conveniently located between the bedrooms, features a separate toilet, bathtub, shower, and a large vanity with hidden compartments behind the mirrors. Storage solutions are abundant, including a large walk-in storage room. The laundry room is a standout feature, with floor-to-ceiling cupboard space for all linen needs, a rail for drying garments, and ample additional bench space. It also provides direct outdoor access.
For the car enthusiast or hobbyist, the property includes a 3-bay high-clearance shed (10 x 12 meters) with electric roller doors, power throughout, and an additional rear roller door at the rear. Additionally, an entertainment shed with a kitchenette and storage room provides endless possibilities—whether as a games room, granny flat, or gym this space holds a lot of future potential. The space is powered, features two ceiling fans, and includes a rear roller door for backyard access.
Enjoy winter nights under the stars around a large fire pit area and take advantage of the expansive outdoor entertaining space adjacent to the kitchen, which overlooks the beautiful pool. A pull-down mesh screen offers privacy and sunshade, and an outdoor shower adds convenience.
Additional features include a double attached car garage with electric doors and a large built-in wardrobe for extra storage. The home is equipped with a new intercom system for the front electric gates, an underground sprinkler system, and a 6.6kW solar system. Freshly painted inside and out, with brand-new kitchen cabinetry, two-year-old carpet, a vacuum-made ducted vacuum system, and a total of nine air conditioning units, this home is ready for you to move in and enjoy.
This residence combines modern upgrades with versatile spaces, making it the perfect haven for any family. Don’t miss out on the opportunity to call this beautiful property your new home. Contact the agent to arrange a private inspection today.
Video Tour and additional Photos available upon request.
Address – 4 Balaam Drive, Kalkie QLD 4670
Contact – Kurt Dempsey – Michaels Real Estate – 0498 066 555 [email protected].
**Every effort has been made to verify the correct details of this marketing. Neither the agent, vendor, nor illustrator is responsible for any omission, wrongful inclusion, misdescription or typing error in this marketing material. All interested parties should enquire to verify the information and satisfy any concerns. Fixtures shown may not be included in the sale & questions must be directed to the agent. Any information intended to be relied on should be independently verified and necessary due diligence conducted. **
ADDITIONAL FEATURES
- Air Conditioning
- Reverse Cycle Air Conditioning
- Split-System Air Conditioning
- Split-System Heating
- Courtyard
- Fully Fenced
- Outdoor Entertainment Area
- Remote Garage
- Secure Parking
- Shed
- Swimming Pool - In Ground
- Alarm System
- Broadband Internet Available
- Built-in Wardrobes
- Dishwasher
- Ducted Vacuum System
- Floorboards
- Gym
- Intercom
- Pay TV Access
- Rumpus Room
- Study
- Workshop
- Solar Panels
